4950 Dobkin Avenue, Tarzana, CA 91356
-
Sold Price :
$6,500/month
-
Beds :
5
-
Baths :
5
-
Property Size :
3,727 sqft
-
Year Built :
1950
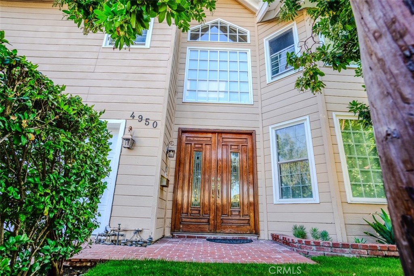
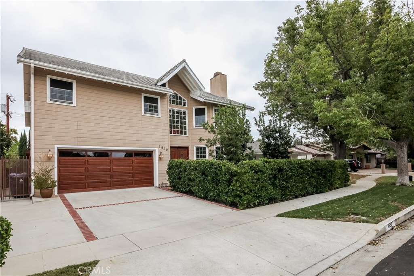
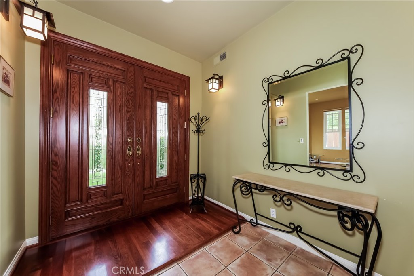
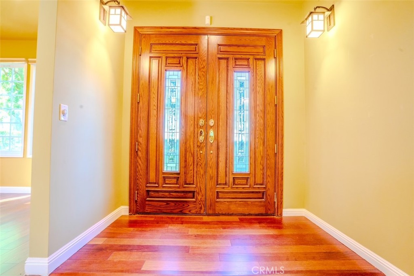
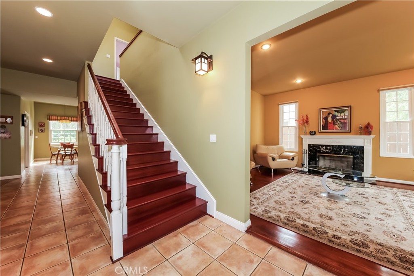
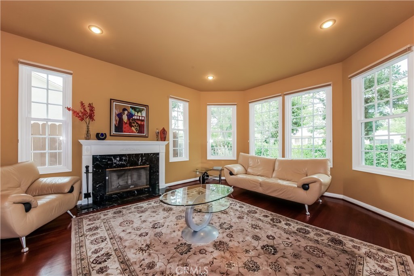
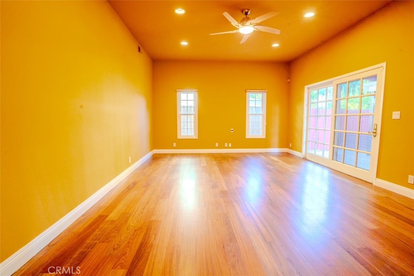
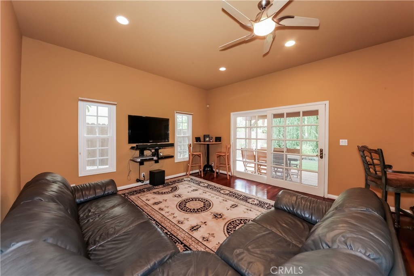
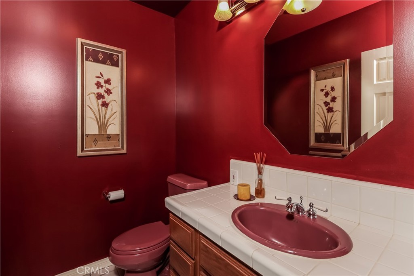
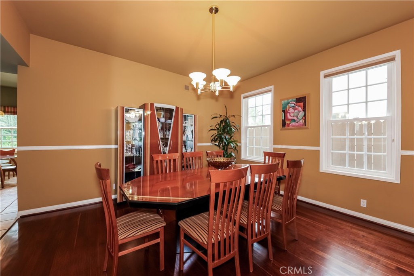
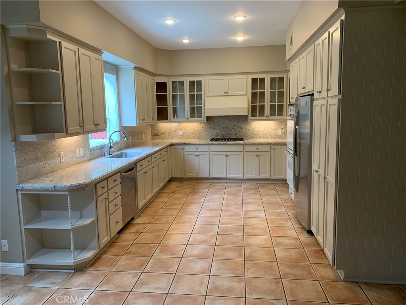
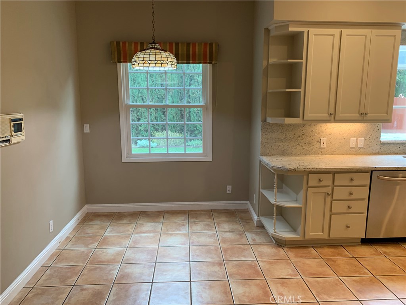
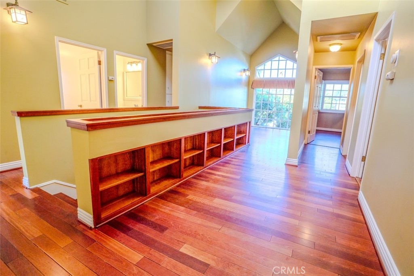
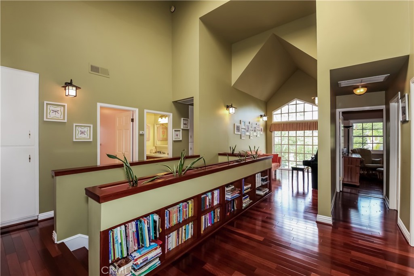
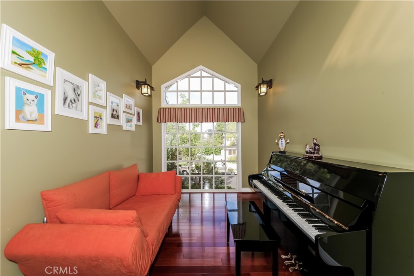
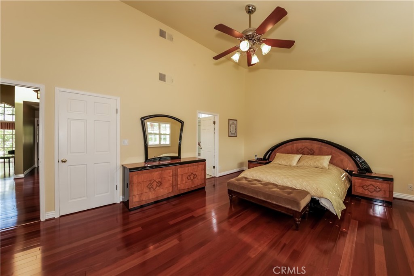
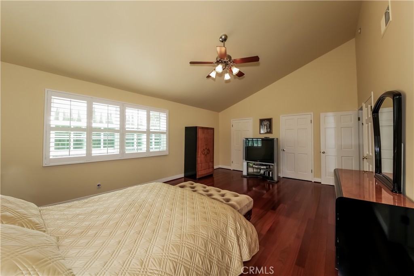
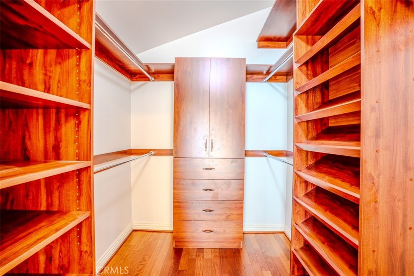
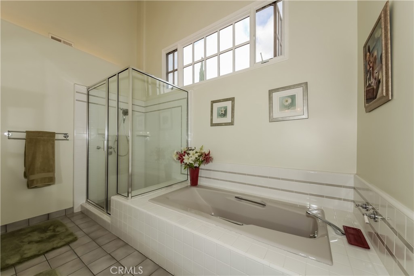
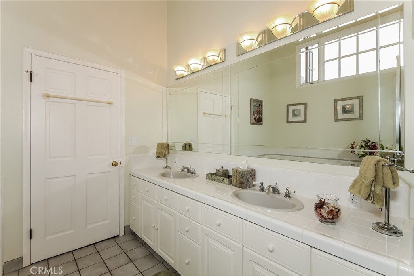
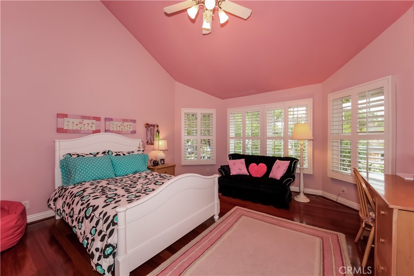
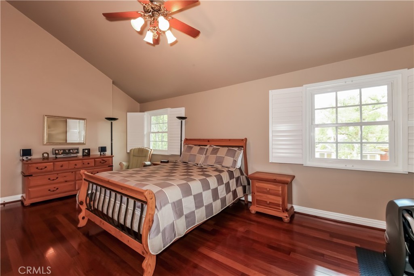
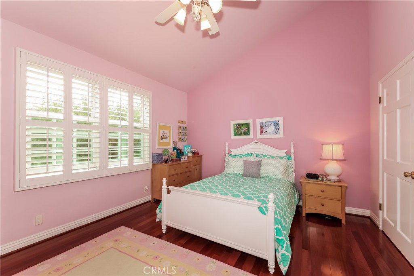
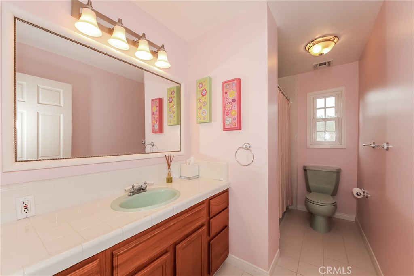
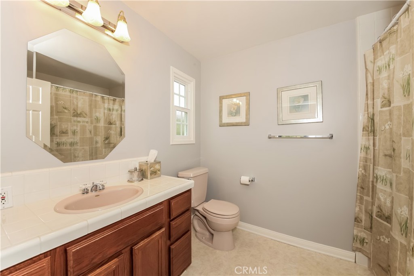
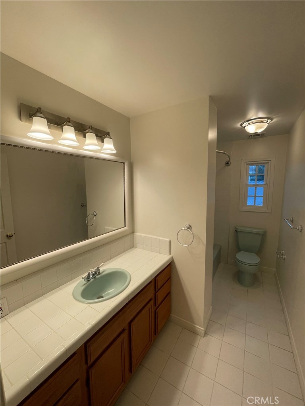
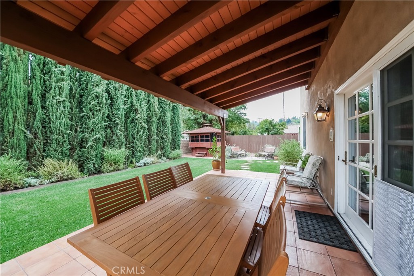
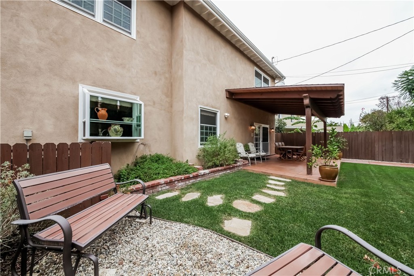
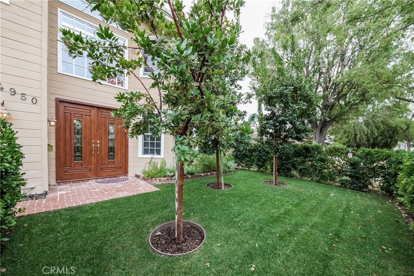
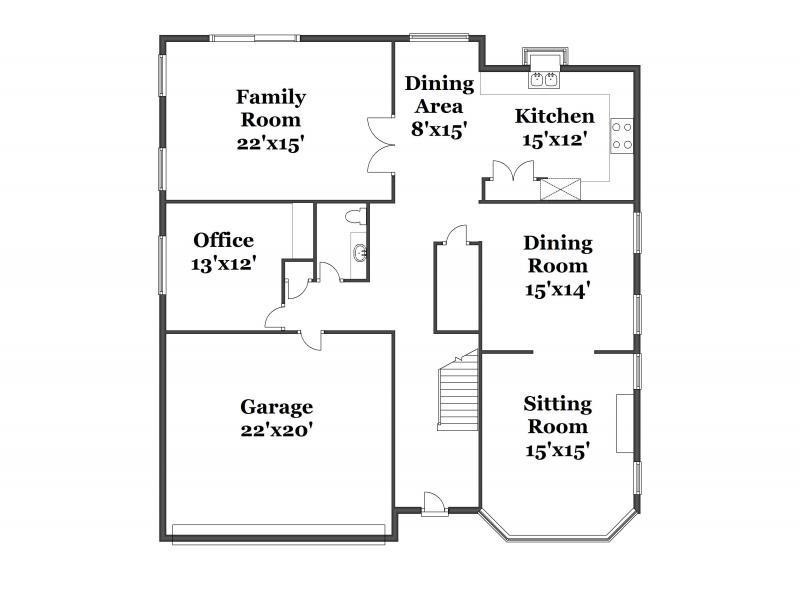
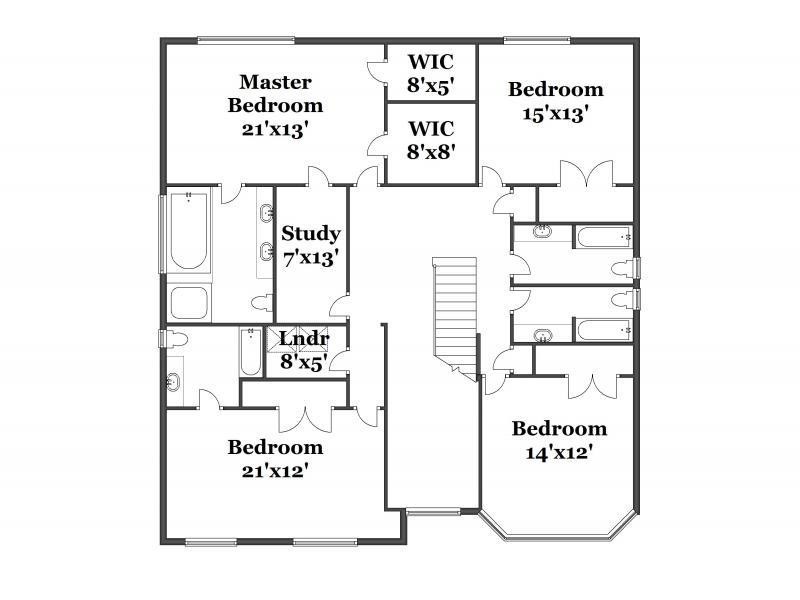
Property Description
Beautiful traditional family home South of Blvd. 5 bedrooms, 4 1/2 bath luxurious home has been recently upgraded with the finest touches inside and out. A flowing floor plan with high ceilings and Brazilian cherry hardwood floors throughout the house. Elegant living room w/fireplace and a separate formal dining room. French country kitchen with abundant real wood cabinets with convenience of an adjoining eating area. Spacious family room with French sliding door to the back yard. An additional room downstairs can be used as an office/maid's room. Upstairs are 4 over-sized bedrooms with high vaulted ceilings, plantation shutters and a sun filled loft w/library. The master bedroom features new his/her walk-in California closets, huge master bathroom and a newly built adjacent office. Recently installed energy efficient dual pane windows. Backyard landscaped. Covered patio and spa. Close to places of worship.
Interior Features
| Laundry Information |
| Location(s) |
Laundry Room |
| Bedroom Information |
| Features |
Bedroom on Main Level |
| Bedrooms |
5 |
| Bathroom Information |
| Bathrooms |
5 |
| Interior Information |
| Features |
Bedroom on Main Level |
| Cooling Type |
Central Air |
Listing Information
| Address |
4950 Dobkin Avenue |
| City |
Tarzana |
| State |
CA |
| Zip |
91356 |
| County |
Los Angeles |
| Listing Agent |
Michael Tsvilik DRE #01290288 |
| Courtesy Of |
Mega Realty |
| Close Price |
$6,500/month |
| Status |
Closed |
| Type |
Residential Lease |
| Subtype |
Single Family Residence |
| Structure Size |
3,727 |
| Lot Size |
5,568 |
| Year Built |
1950 |
Listing information courtesy of: Michael Tsvilik, Mega Realty. *Based on information from the Association of REALTORS/Multiple Listing as of Nov 29th, 2024 at 11:44 PM and/or other sources. Display of MLS data is deemed reliable but is not guaranteed accurate by the MLS. All data, including all measurements and calculations of area, is obtained from various sources and has not been, and will not be, verified by broker or MLS. All information should be independently reviewed and verified for accuracy. Properties may or may not be listed by the office/agent presenting the information.































