-
Sold Price :
$1,100,000
-
Beds :
6
-
Baths :
4
-
Property Size :
2,234 sqft
-
Year Built :
1952
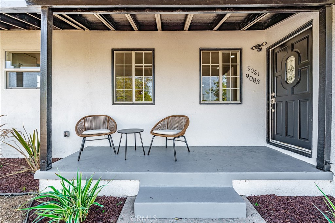
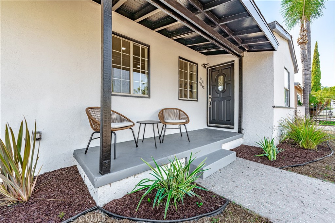
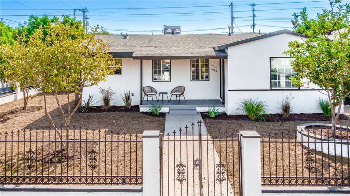
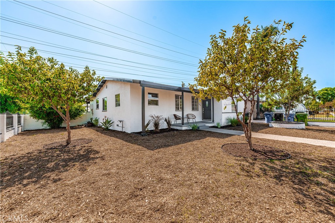
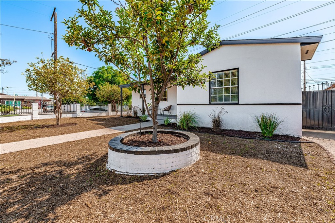
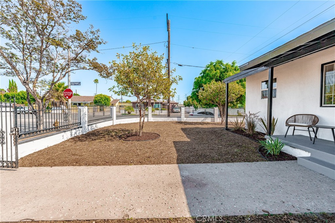
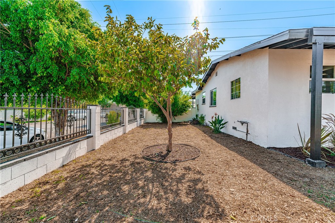
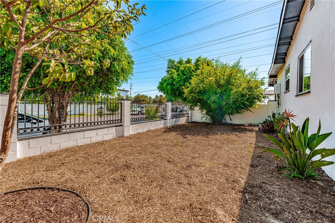
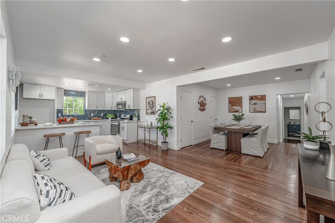
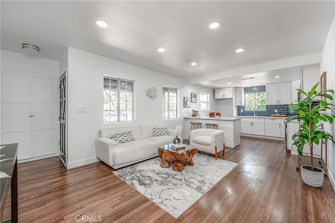
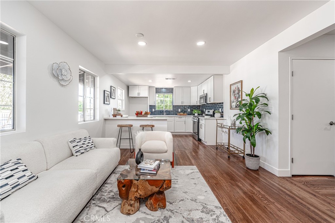
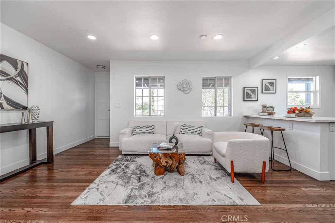
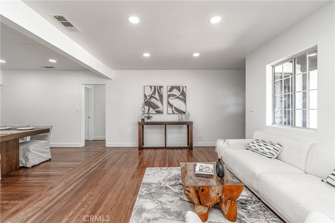
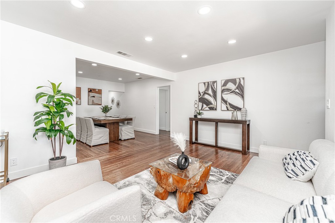
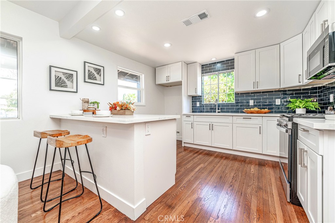
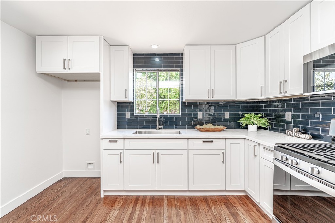
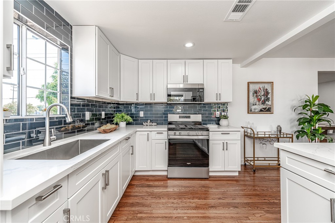
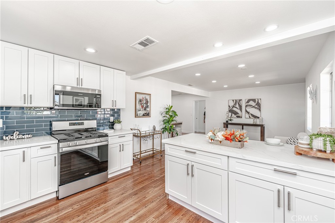
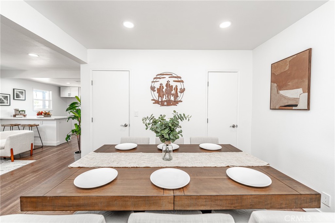
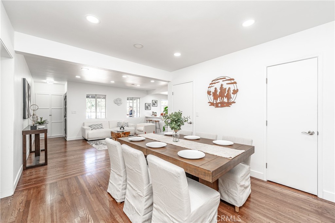
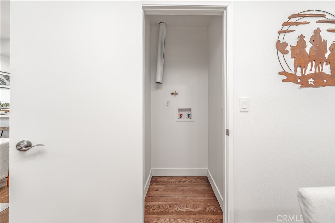
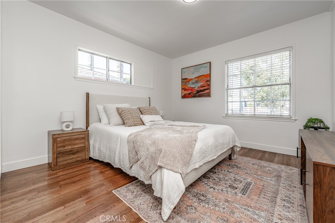
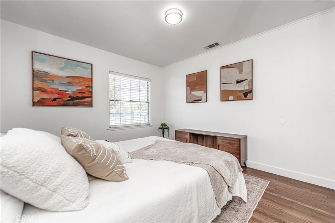
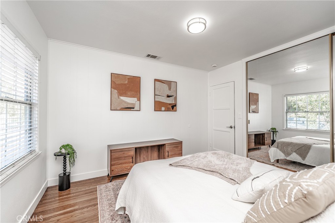
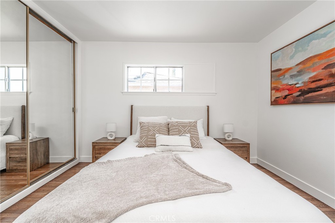
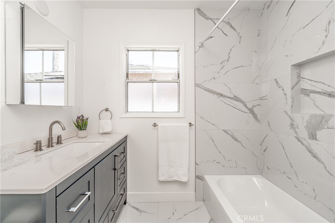
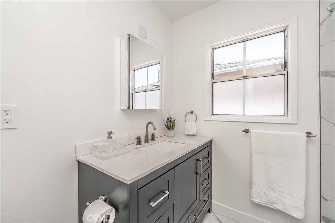
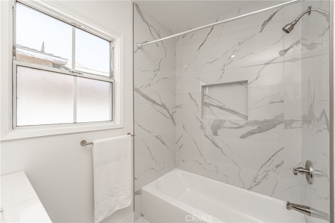
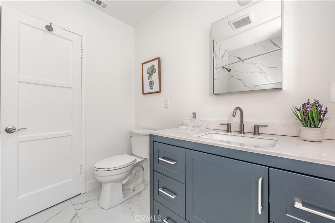
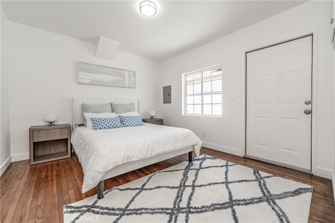
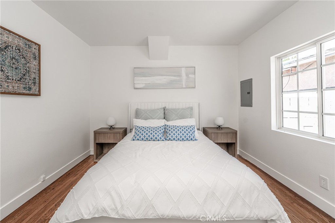
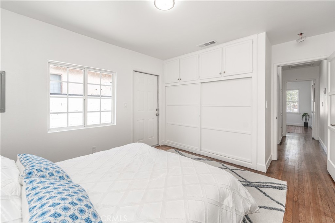
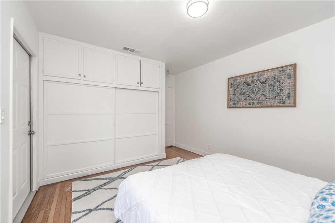
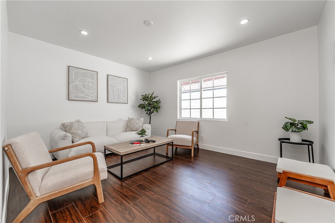
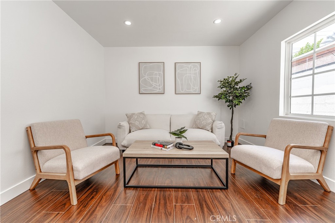
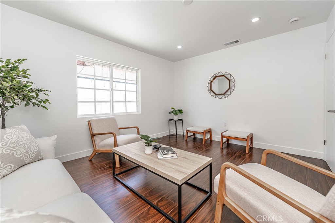
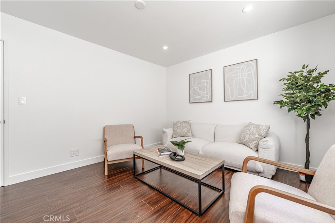
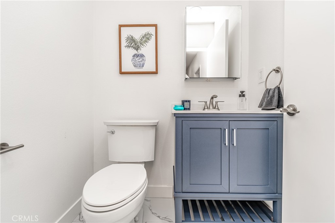
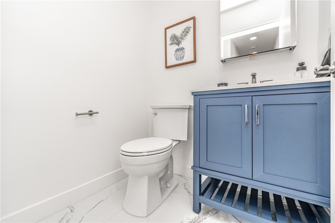
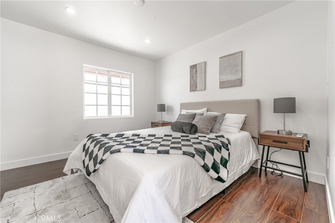
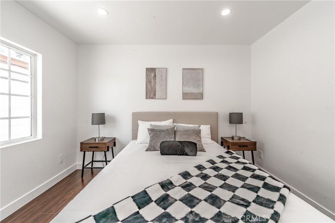
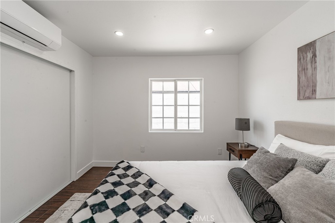
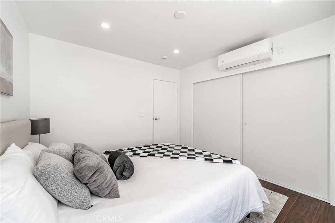
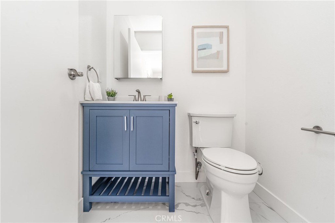
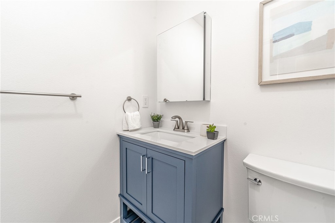
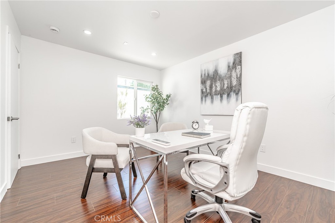
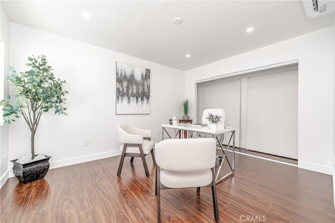
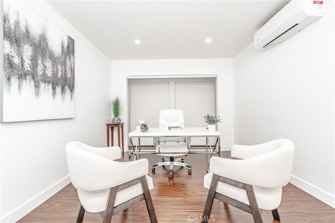
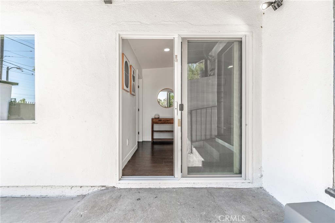
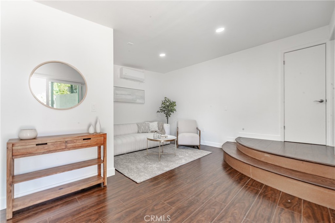
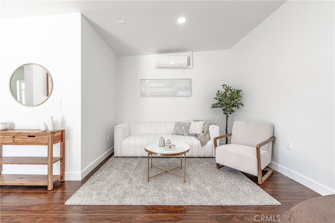
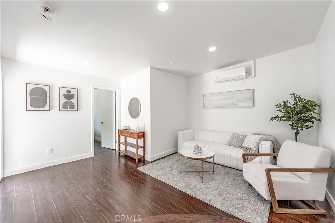
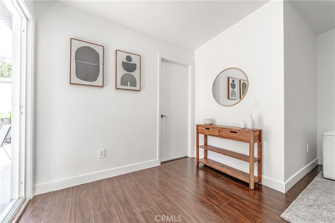
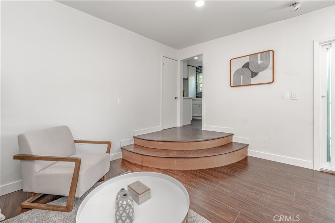
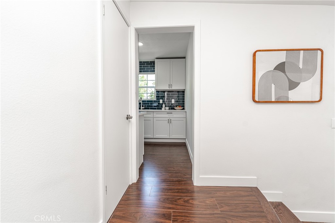
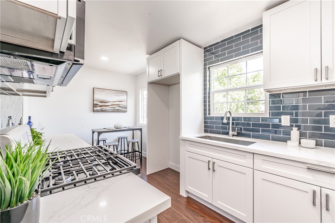
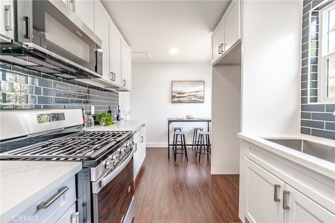
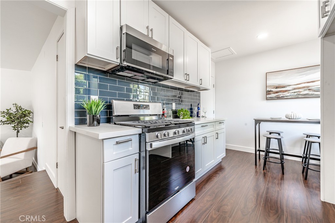
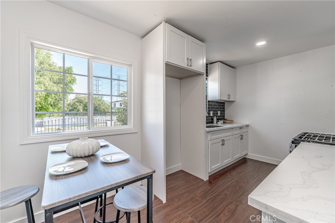
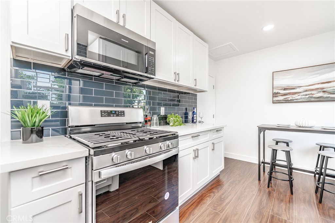
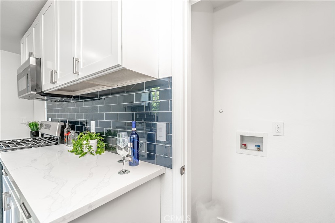
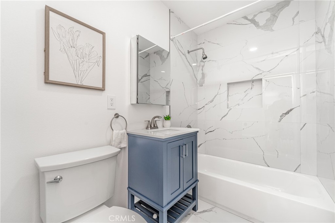
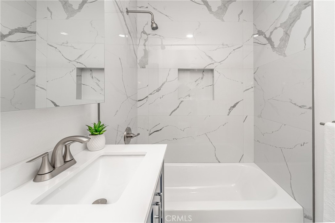
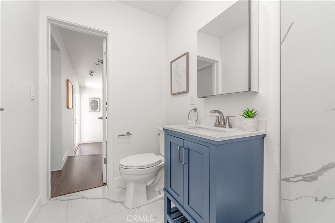
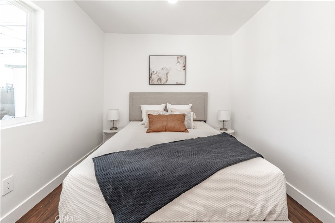
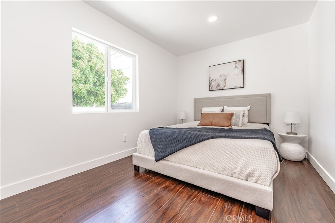
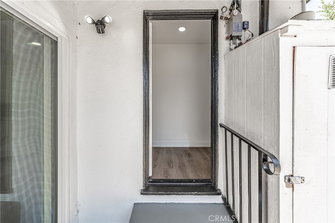
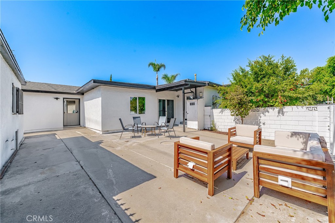
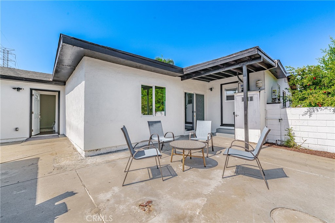
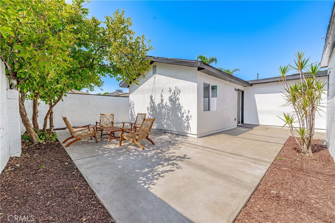
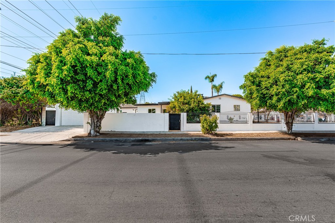
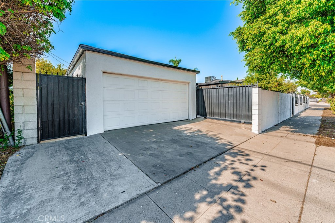
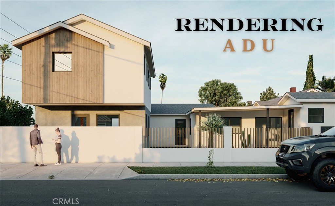
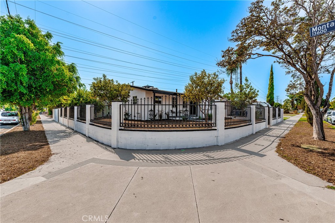
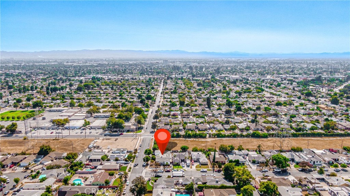
Property Description
Nestled in the heart of Arleta, CA, this beautifully upgraded 2,234 sqft property offers a versatile living experience with a main home and a fully-equipped JR ADU. The front home boasts five spacious bedrooms, one full bath, and two half baths. As you step inside, you're greeted by a bright, airy living area with an open floor plan that seamlessly connects the kitchen and dining space. The kitchen is a true showstopper, featuring brand-new cabinets, a new sink, quartz countertops, a large island, and new stainless steel appliances—perfect for everyday living. Each of the bathrooms in the main house has been completely renovated with new vanities, wooden cabinets, toilets, sinks, mirrors, stunning tile flooring, and an upgraded bathtub/shower. The bedrooms are generous in size, easily accommodating queen or king beds, with one room offering the flexibility to be used as a family room. Convenience is essential, with laundry facilities in the front house and the JR ADU. The JR ADU has its own private entrance and backyard with a covered patio, providing an ideal space for extended family or rental income. Inside, you'll find a spacious living area with new laminated flooring, a new mini split AC system, and a well-appointed kitchen with ample cabinets, quartz countertops, new appliances, and a dining area. The full bath in the Jr ADU mirrors the quality of the main house, featuring new tile flooring, a new vanity sink, and an upgraded shower. Unlike many Jr ADUs, this one offers a separate bedroom, adding to its appeal. This Jr ADU is ideal for generating rental income. The property is situated on a generous 7,009 sqft corner lot and provides plenty of outdoor space for both units to enjoy. The detached two-car garage has approved plans for a second-story ADU with two beds and one bath, offering more potential for additional rental income. Additional upgrades include a new tankless water heater, new mini AC splits in each room, and fresh landscaping. Centrally located, this home is just a short walk from Canterbury Avenue Elementary School, with easy access to freeways, shopping centers, and restaurants. Whether looking for a home to accommodate a growing family or a prime-income property, this Arleta gem has it all. Don't miss out on this rare opportunity.
Interior Features
| Laundry Information |
| Location(s) |
Laundry Closet |
| Kitchen Information |
| Features |
Kitchen Island |
| Bedroom Information |
| Features |
Bedroom on Main Level, All Bedrooms Down |
| Bedrooms |
6 |
| Bathroom Information |
| Features |
Remodeled, Tub Shower |
| Bathrooms |
4 |
| Interior Information |
| Features |
Separate/Formal Dining Room, All Bedrooms Down, Bedroom on Main Level |
| Cooling Type |
Central Air, Wall/Window Unit(s) |
Listing Information
| Address |
9081 Roslyndale Avenue |
| City |
Arleta |
| State |
CA |
| Zip |
91331 |
| County |
Los Angeles |
| Listing Agent |
ALEJANDRO LOPEZ DRE #01858567 |
| Courtesy Of |
The Real Estate Club |
| Close Price |
$1,100,000 |
| Status |
Closed |
| Type |
Residential |
| Subtype |
Single Family Residence |
| Structure Size |
2,234 |
| Lot Size |
7,011 |
| Year Built |
1952 |
Listing information courtesy of: ALEJANDRO LOPEZ, The Real Estate Club. *Based on information from the Association of REALTORS/Multiple Listing as of Oct 25th, 2024 at 4:20 PM and/or other sources. Display of MLS data is deemed reliable but is not guaranteed accurate by the MLS. All data, including all measurements and calculations of area, is obtained from various sources and has not been, and will not be, verified by broker or MLS. All information should be independently reviewed and verified for accuracy. Properties may or may not be listed by the office/agent presenting the information.











































































